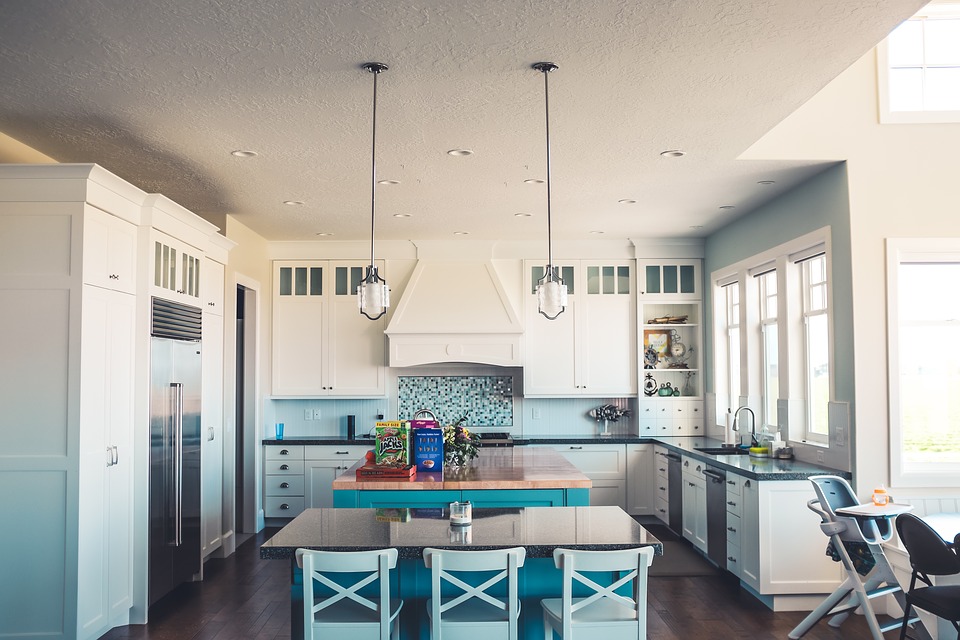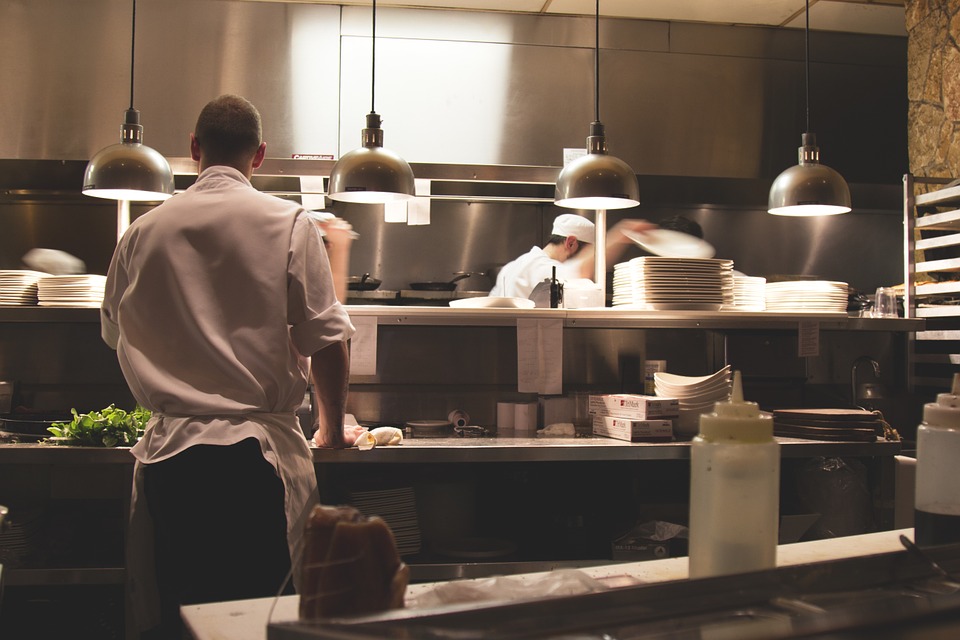
3 Tips For Designing A Functional Kitchen
When it comes to the design of your home, no room should have more of an emphasis on functionality than your kitchen. For many families, the kitchen is where people congregate, spend time together, and enjoy meals with each other multiple times a day. And because so much time is spent preparing and eating food in the kitchen, it only makes sense that that room should be designed with efficiency in mind. So to help ensure you’re using your kitchen to the best of its ability, here are three tips for designing a functional kitchen space.
Rethink Organization
One of the biggest contributing factors to having a functional kitchen is the way that it’s organized. In a disorganized kitchen, or a kitchen that just isn’t organized logically, it can make preparing food and cleaning up a much harder task. So if you’re looking for ways to better organize your kitchen, Kristen Wingard, a contributor to HGTV, recommends doing things like creating vertical storage on your walls, making it easy to reach all areas of your cabinets by using rotating mechanisms, and finding a space for everything that you keep in the kitchen. By using these three strategies, you’ll be able to better use all of the available space in your kitchen in order to keep everything organized.
Design With The “Work Triangle” In Mind
In a kitchen, there are three main areas that someone uses constantly while cooking or otherwise preparing food. These areas are the refrigerator, the stove, and the sink. With these three areas in mind, Jaclyn Crawford, a contributor to Improvenet.com, recommends that you design your kitchen so that these fixtures are in a “work triangle”. By having the placement of these appliances and fixtures all form a triangle with nothing blocking your path from one area to another, you’ll have a much better workflow as you move throughout the kitchen.
Use The Right Lighting
Having the proper lighting in the kitchen can also help to make this room more functional, and a professional electrician from somewhere like aardvark-electric.com/areas-we-serve/peachtree-heights/ can help you design and install the perfect system for your available kitchen space. According to the editors of Reader’s Digest, overhead lighting shouldn’t be the main source of lighting that you use while cooking. To best see what you’re doing, you want the source of light to be in front of you, not behind you. This means that rather than turning on an overhead light when working in the kitchen, you should be using task lighting that illuminates the exact area you’re working in. Having lights installed underneath your cabinets or strategically placing can lights over that most common areas where you work can help solve many of your lighting issues.
If you feel like your kitchen isn’t functional for you, consider using the tips mentioned above to help you find ways you can improve this.
- Restaurant Germs: Improving Cleaning Practices For Commonly Contaminated Surfaces - April 15, 2024
- Fabulous Baby Shower Ideas to Try Soon - May 16, 2023
- Raw Manuka Honey Auckland New Zealand - March 10, 2023



